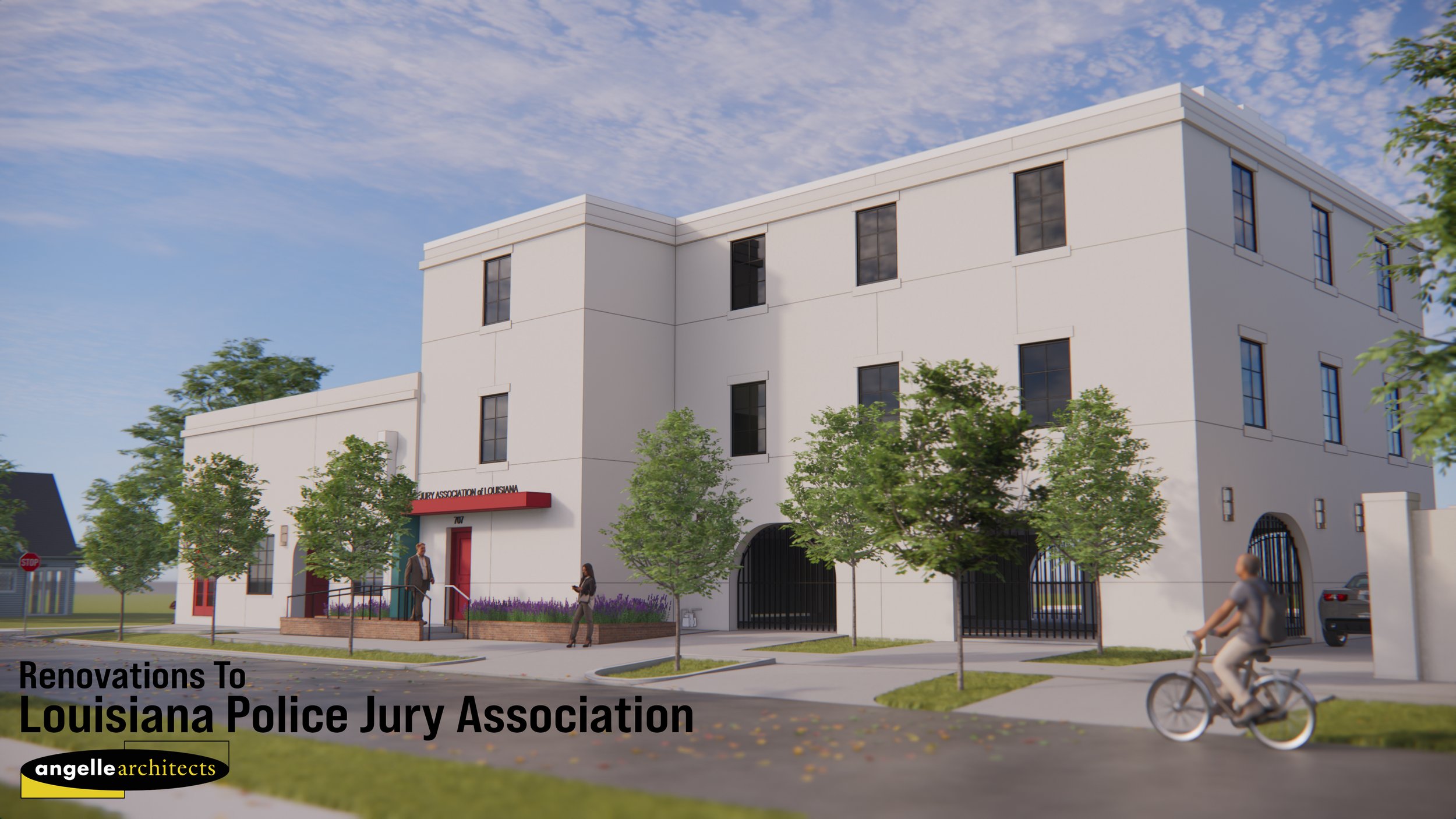Celebrating 33 years of sustainable, community-based architecture, Angelle Architects is proud to announce two major projects intended to preserve Louisiana’s history and showcase innovative design for landmarks across the state.
New Headquarter Building for Rockefeller Wildlife Refuge
The world-renowned Rockefeller Wildlife Refuge in Grand Chenier is set to receive a new and exciting headquarter facility by Fall 2023. Angelle Architects of Breaux Bridge, Louisiana designed the new office building and is now managing the construction of this internationally renowned facility.
For more than 100 years, Louisiana Department of Wildlife and Fisheries has conserved the wildlife and habitat on Rockefeller Wildlife Refuge through biological management. The Refuge is both nationally and internationally known for its pioneering wildlife, fisheries and wetlands research and hosts more than 150,000 users each year as a top destination for outdoor recreation. Public amenities include public boat launches, handicap-accessible fishing piers and wildlife viewing areas.
When the Rockefeller Foundation donated the property along the Gulf of Mexico to the state in 1919, the refuge encompassed approximately 86,000 acres. Recent surveys indicate only 71,000 acres remain due to beach erosion. Glenn Angelle, Principal Architect of Angelle Architects, notes, “Most of the local buildings are camps and houses elevated on stilts to contend with the rising waters of coastal Louisiana. We decided early on that the new headquarter building should stand out and take its rightful place earned as a world leader in wildlife management protocols and techniques.” Achieving this lofty design goal while providing practical solutions for the difficult site and environmental conditions led the design team to employ an “Exoskeleton” structural system.
Bryan Estes, Senior Associate and Project Designer at Angelle Architects, known for his inventive approach and keen construction knowledge, says, “The harsh coastal environment of the site and unique mission of Rockefeller combined to create a set of very demanding building requirements. We tackled these design challenges by working closely with the Department of Wildlife and Fisheries, learning from their experience, and providing leadership in design to create a forward-thinking yet appropriate building for Cameron Parish.”
He continues to explain that after much research, Angelle Architects employed a simple “parking garage” type structure of precast concrete exterior walls surrounded by a unique diagonal-columned “exoskeleton” of galvanized structural steel to provide wind-bracing and support for the required exterior balcony. The design raised the building 15 feet above ground, making the exterior strong enough to withstand everyday salt air as well as the threat of hurricane damage, while also creating a pleasant and attractive building for the department and the public for generations to come.
“We believe the combination of materials and the geometry of the building components blend to create a dynamic structure recognizable as a significant place that the public can take pride in. We sure are proud of it!” concludes Estes.
The Police Jury Association of Louisiana Offices Receive a Needed Facelift
The Police Jury Association of Louisiana (PJAL) was created in 1924 to improve parish government in the State of Louisiana with membership open to each of the 64 parishes across the state. Located in the Spanish Town Historic District of Baton Rouge, the PJAL offices are nestled within walking distance of the State Capitol Building in the heart of the oldest neighborhood in the city. Since its construction in 1947, the office building has served a variety of users. In a previous life it served as a doctor’s office and originally sported a very modern façade of exposed structure, brick and glass, all of which have since been covered over with plaster.
Angelle Architects’ Senior Associate and Project Designer, Dione Sonnier, has since designed the historic renovation with construction scheduled to begin soon. “We took great care with this historic building. It needed a lot of exterior TLC,” says Sonnier. “Having been modified, repurposed, added-on to several times and needing to comply with the guidelines of the historic district, we made every effort to research its past so we could honor its future appropriately, while addressing many pressing exterior issues.”
Glenn Angelle, Principal Architect at Angelle Architects, notes “The three-story building is quite large and out of scale in the predominantly residential neighborhood. Working with the Historic Commission, we devised a simplification of many elements of the façade. Removing extraneous faux-historic details, refashioning profiles, repairing the plaster skin, and replacing many of the steel windows brings the building into compliance with historic restoration guidelines.”
Sonnier adds, “In addition to historic preservation efforts, the neighborhood will also see improvements to the sidewalks, street trees and landscaping surrounding the building. These public improvements will make the large and imposing structure more compatible with the scale of the neighborhood and will also make the office building handicapped accessible — both worthy goals for such a prominent and important building.”
Angelle Architects will continue to lead this historic preservation alongside General Contractor, Cangelosi-Ward of Baton Rouge. Completion is slated for Spring of 2023.
Angelle Architects, LLC. is celebrating 33 years of sustainable, community-based architecture in Louisiana. The team at Angelle Architects continues to design significant commercial, institutional, educational, adaptive-reuse, custom residential and neighborhood projects throughout the state.
CLICK HERE to access the Media Kit.


